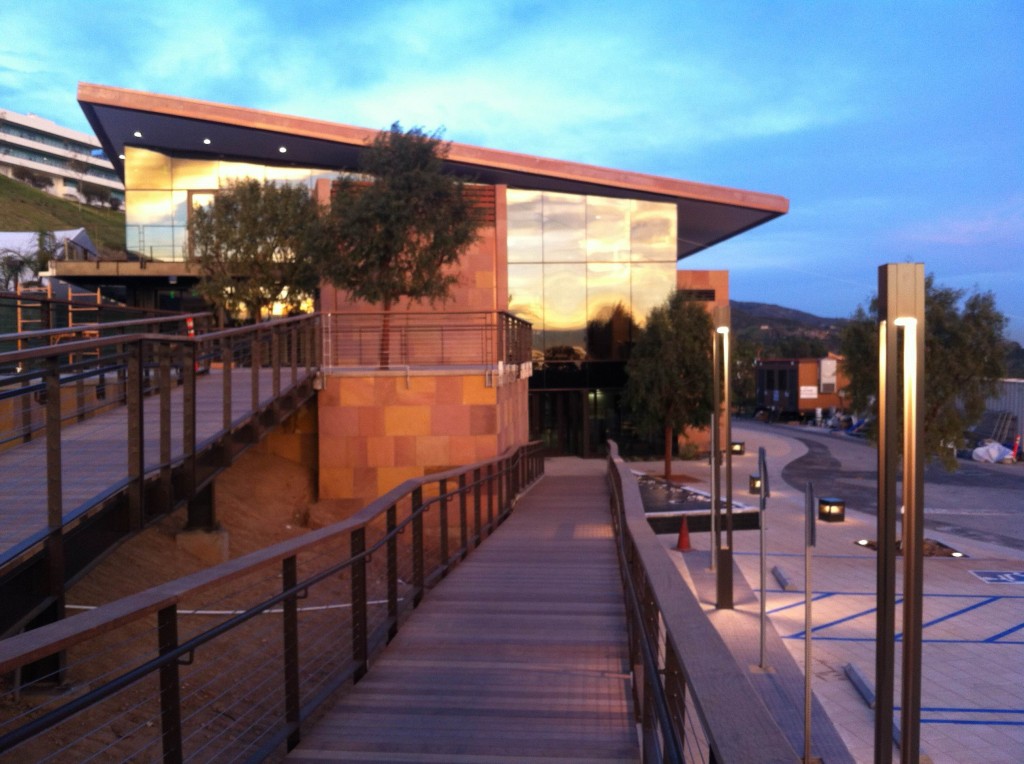Notice: Trying to access array offset on value of type null in /home/domuss5/public_html/wp-content/themes/oshin/content.php on line 28
Notice: Trying to access array offset on value of type null in /home/domuss5/public_html/wp-content/themes/oshin/content.php on line 29
Malibu Church Hosts First Worship Service in Newly Rebuilt Sanctuary
On Sunday, Jan. 27, hundreds of Malibu Presbyterian Church members joined together for the first service in their new sanctuary. Designed by San Diego-based domusstudio architecture, the 8,000 square-foot church replaces the original structure destroyed when the Canyon Fire roared through Malibu on Oct. 21, 2007. Built on the hillside above the Malibu coastline, the new glass-walled house of worship is located at 3324 Malibu Canyon Road.
While members and church leaders stayed together, first in borrowed space and then in temporary buildings on the site, the new church has been a long time coming.
“As I stood in the completed sanctuary, taking in the views and thinking about what people would say when they stepped inside for the first time, it struck me that this process has been all about renewal – not just of a building, but also of faith,” said Lew Dominy, principal at domusstudio.
The church’s steel beam cross, which stands on the chancel as a symbol of faith, was salvaged from the fire and incorporated in the new sanctuary. Otherwise, the physical structure was completely wiped out by the fire, leaving the church and architect with a big task at hand.
The design process took four years, beginning with meetings with church leaders and members to come up with plans that captured their desire for a memorable place to worship.
“Not only were we challenged by church members to create a worship venue that captured the coastline views, but also to create a space that was acoustically correct for their worship style; a challenge in a glass box,” said David Keitel, senior associate at domusstudio. “On top of that, we had to contend with stringent seismic and wind zone regulations and the highest fire rated zone in the state.”
Two-hour fire resistant, stone-clad exterior walls, a single-sloped copper roof and non-combustible materials throughout helped meet the fire requirements, he explained. Meanwhile, they used tinted laminated glass, high-efficiency lighting and mechanical systems to improve energy efficiency and reduce the structure’s carbon footprint.
“This project was about more than just building a church,” said domusstudio’s Mark O’Brien who also worked on the project. “It was also about incorporating what parishioners loved about their old sanctuary, and creating a worship experience that could be even better.”
Theater seating which wraps around the curved chancel will create a sense of community; a new balcony offers a more relaxed worship experience; and a cutting edge video wall and sound system enhance the church’s contemporary worship style, noted Brien.
The sanctuary is only the first step in restoring Malibu Presbyterian Church. Construction on the 9,000 square-foot administrative offices and preschool building will begin as soon as the temporary sprung structures are removed this week. Future plans for a Community Center open to all Malibu residents is also in the planning stages.



