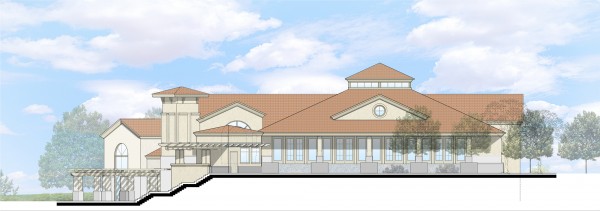Notice: Trying to access array offset on value of type null in /home/domuss5/public_html/wp-content/themes/oshin/content.php on line 28
Notice: Trying to access array offset on value of type null in /home/domuss5/public_html/wp-content/themes/oshin/content.php on line 29
New Phase of Church Master plan Accommodates Catholic Church’s Growth
CARLSBAD (June 16, 2010) — The next phase in the St. Elizabeth Seton Catholic Church master plan gets under way June 27 with a groundbreaking celebration for a new Parish Center.
The new Parish Center will accommodate the church’s growing youth population, which has expanded two and a half times since 1994. By 2011 they expect to have 1,000 students in sacred education from kindergarten through 12th grade.
“The new Parish Hall will double the amount of available space for events and sacred education classes at the church, meeting their growing needs and allowing the entire church community to gather more comfortably,” said Wayne Holtan, AIA, principal at domusstudio architecture. “Like many of our liturgical projects, the new Parish Center for St. Elizabeth Seton Catholic Church is designed to be multi-purpose, to allow the members to maximize the spaces.”
Designed as part of a master plan by domusstudio architecture, founded in 1986 as Dominy + Associates Architects, the approximately $8 million Parish Center is located on five acres at Alga and El Fuerte roads in Carlsbad. Completion of the 18,443-square-foot building is planned for July 2011.
Designed in a contemporary mission style to complement the Sanctuary, the two-story Parish Center will include a 735-square-foot recreation room for the church’s youth group. The lower level will have a conference room, five classroom/meeting rooms, a catering lounge, entry foyer and elevator access to the second floor.
The second story will include: a large foyer with lounge seating area and fireplace for pre-function activities, as well as a 4,630-square-foot social hall. With high volume wood beamed ceilings, the social hall will have the flexibility to serve as a conference facility or to transform into a social event setting with dance floor, stage and dinner seating for more than 300.
“We are excited to see another phase of St. Elizabeth Seton’s master plan coming together,” said Holtan. domusstudio architecture’s 18-year relationship with the Carlsbad church includes design of the church’s Sanctuary. Completed in 1994, the Sanctuary earned three Orchids and the prestigious Grand Orchid award from the San Diego Architectural Foundation in 1997 and received a citation from the San Diego chapter of the American Institute of Architects that same year.



