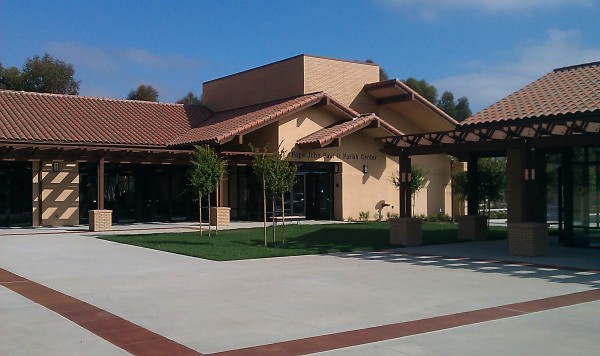Ascension Catholic Church to Dedicate New, domusstudio-designed Parish Center June 29
Ascension Catholic Church will dedicate its new Parish Center, designed by domusstudio architechture, on June 29. Built in 1985, the church is located at 11292 Clairemont Mesa Blvd. in Tierrasanta. Bishop Cirilo Flores, who will succeed Bishop Robert H. Brom when he retires as head of the San Diego Diocese next year, will bless the building.
Wayne Holtan, a principal with San Diego-based domusstudio, said the project includes the 10,000-square-foot Parish Hall that will be used for social gatherings, meetings and educational classes as well as a new single-story Pavilion and patio that can be used for smaller events and outdoor worship. Associated site work includes courtyards and parking.
The architects used the new courtyards to link the existing building and the new structures. “The parish now has a wonderful space for outdoor fellowship, as well as some smaller spaces for parishioners to meet and talk in small groups,” Holtan added.
The building, courtyards and site work have been designed for daily use, as well as the church’s annual fundraising fiesta, which will take place Aug. 24-26.
“Part of the assignment was to give a new identity to the campus entry,” Holtan said. “The key was working with what was pretty much just a parking lot and capitalizing on the existing look with its tile roofs, plaster, light earth-tone brick and wood trim.”
Another challenge was managing pedestrian and traffic flow while creating a drop-off point near the main courtyard. In response, domusstudio created a master plan that allows for easy flow and future development.
“We gave domus a summary of months of discernment by the parish on our ministerial needs and goals, and they designed a whole-campus solution that exceeded our expectations,” said Father Anthony Saroki of Ascension Catholic Church. “The team was diligent throughout the construction process and explained things clearly.”
Also among Ascension Catholic Church’s needs was a new identity tower, which domus incorporated into the master plan. Upon completion, the tower will provide a new entry into the existing building. The new tower, plus an interior remodel of the existing building, will transform the building into a more formal worship space. Timing of future phases has yet to be determined.
Domusstudio’s team utilized operable windows for natural ventilation, high-efficiency heating and air-conditioning units, multi-level lighting control stations, and low water-use landscape.
The project contractor was San Diego-based Suffolk-Roel Construction.
Domusstudio Architecture (established in 1986 as Dominy + Associates Architects) is an award-winning firm practicing creative, sustaining, enriching design including sacred, educational, civic (fire stations/libraries), senior housing and custom residential projects. For more information, call 888.939.9393.



