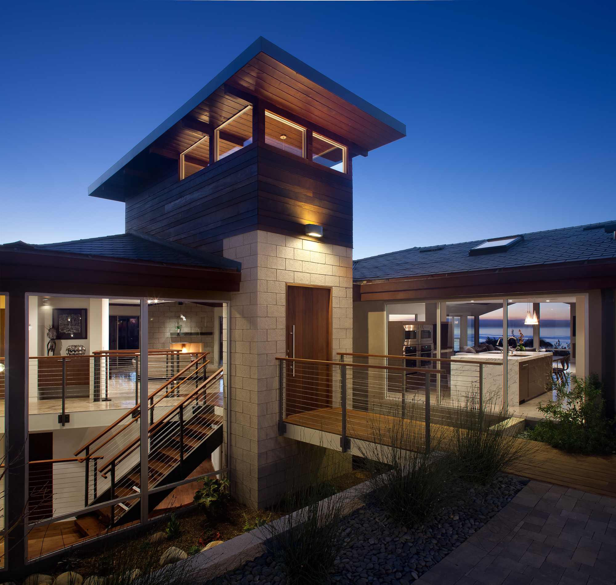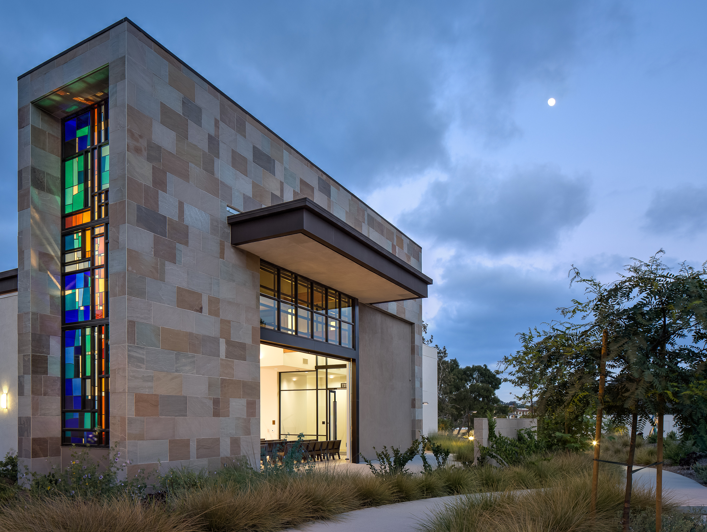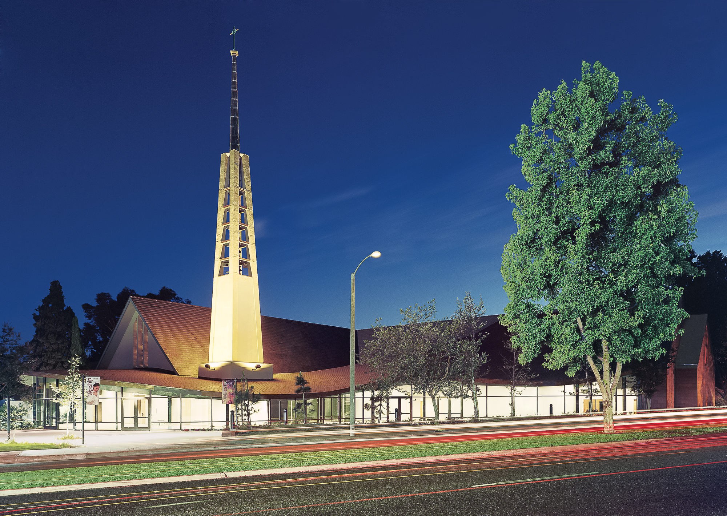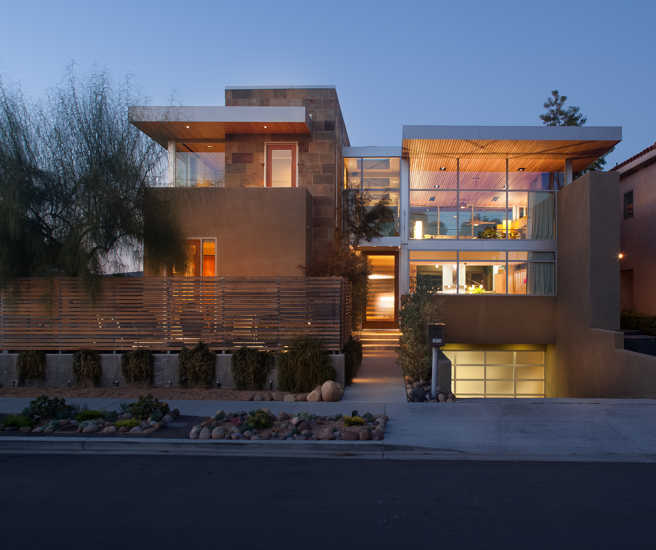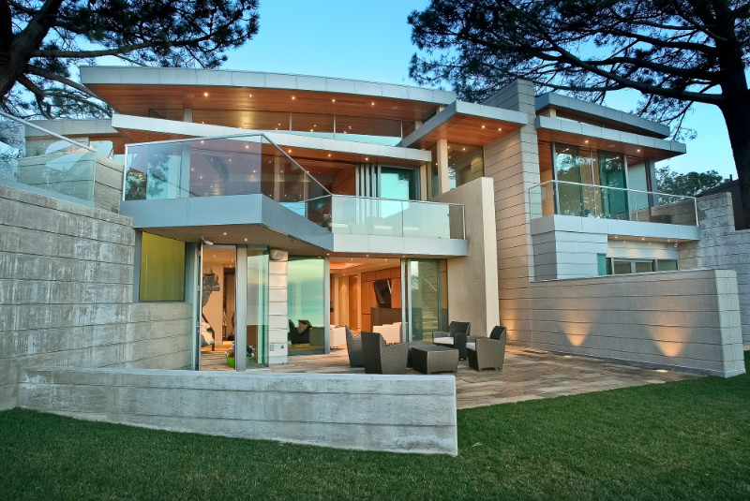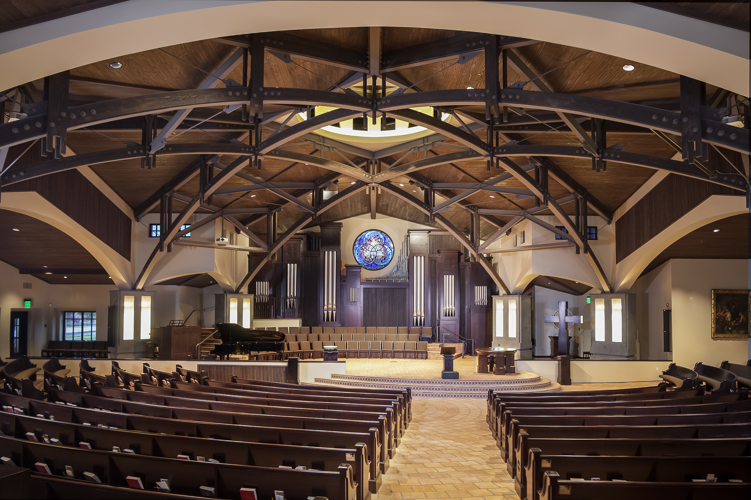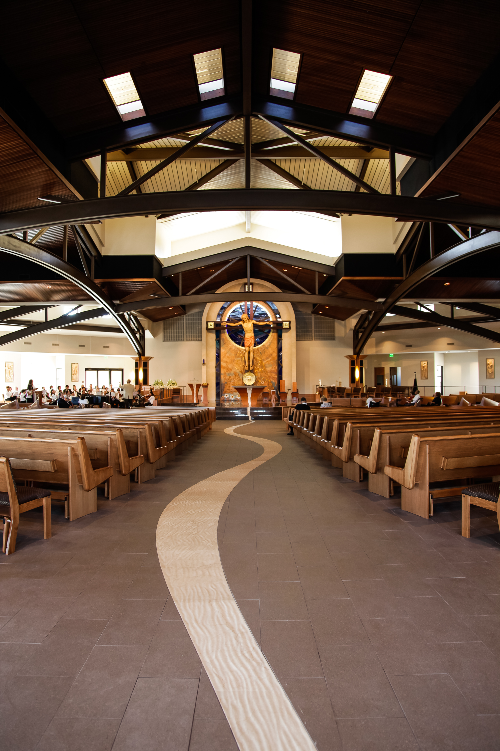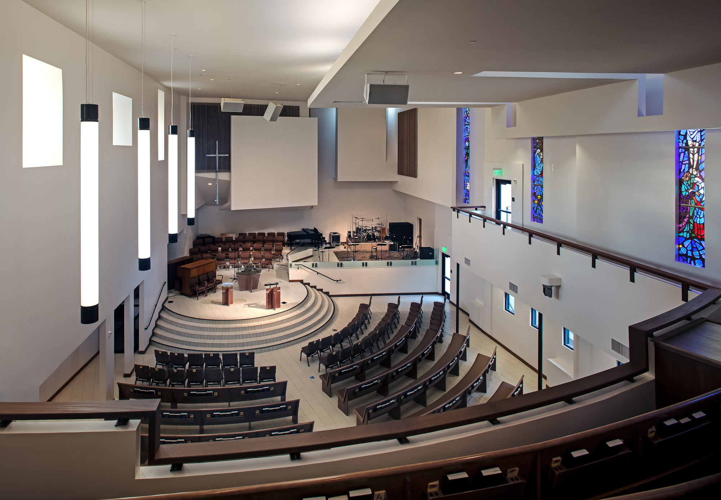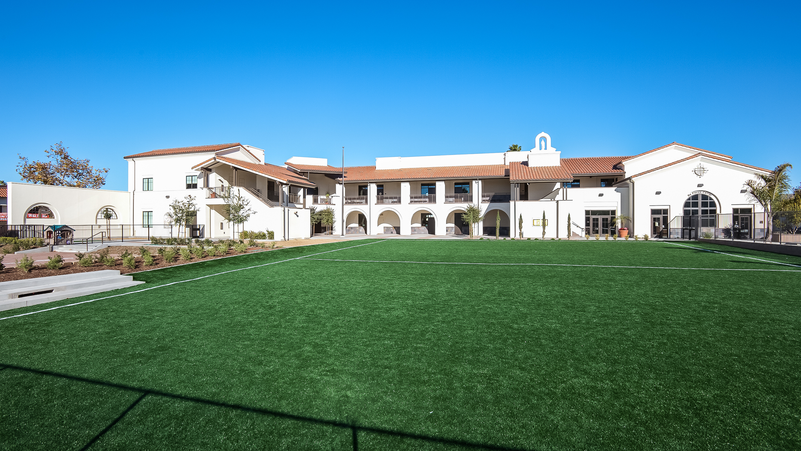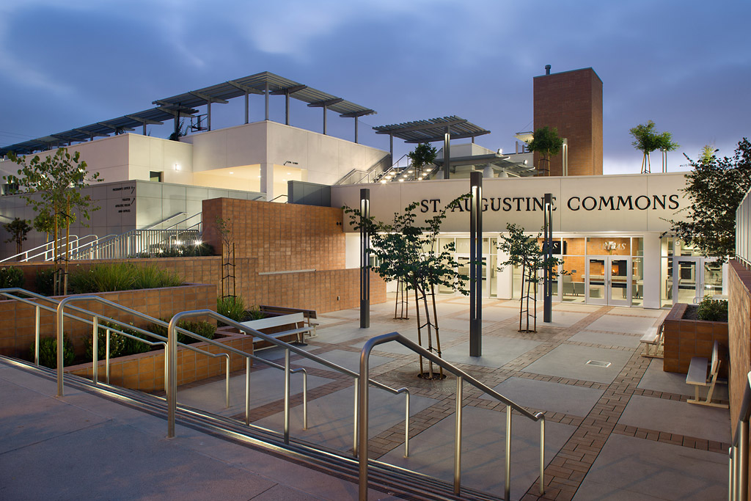Girard + Kvasnicka Residence
Girard + Kvasnicka Residence
This original 3,639 sq/ft home was tired/neglected and was built at a time where the home was turned inward and broken up into smaller separate rooms. The home has panoramic views of the north slope of Mt. Soledad all the way west to the Pacific Ocean.
The family wanted a more open home, filled with light and a open floor plan suitable for family living that captures the available views from all the rooms. The south and west walls of the new design expands the view from almost every room in the house. A new facade of the home was accomplished by building in front of the existing walls with three CMU block and wood sided cubes.
One cube is the new Master Bathroom, another is a single car garage and the final is the new clear entry into the home – accessed via a bridge over the lower level landscaping. Connecting the entry and the Master Bathroom is a new 1.5 story central core which was pulled away from the existing exterior wall allowing for a new stairway connecting both levels, creating a transparent home and introducing daylight to both levels – replacing what was the darkest part of the existing home. A open concept plan was created on the main level which builds living spaces around a contemporary kitchen and an adjacent Play Room. A new ipe wood deck expands and connects all of the living areas on the canyon side, but pulls away from the house to allow daylight to the lower levels along with a skylight “coffee table”. A smaller more intimate patio off of the Kitchen/Family and Play Rooms includes a fireplace, grill and family dining table.
The owners have a taste for Modern furniture and this contemporary updated home has captured some of the Modern architecture feelings in a very unique, architecturally blended, family friendly home.
The new 5,506 sq/ft home maximizes natural daylight and utilizes LED can lighting which was used throughout the home to minimize electrical usage. The front sloping driveway uses pavers which allow water to infiltrate the site over a large area rather than drain and cause runoff of the canyon behind the house.



