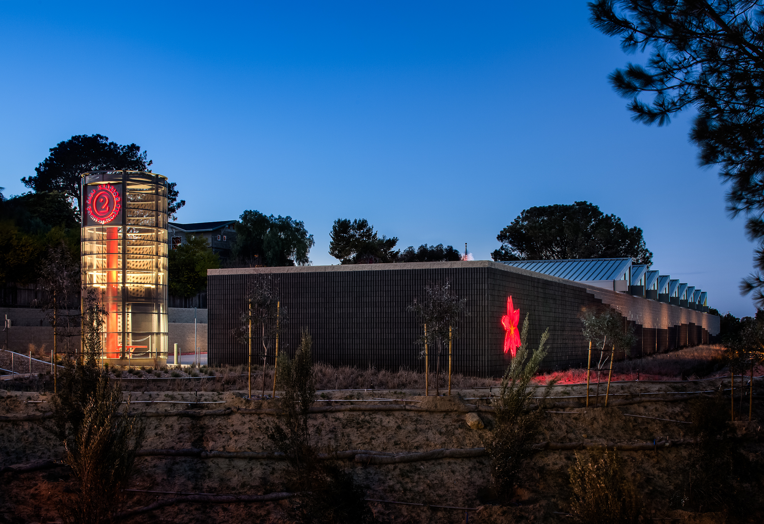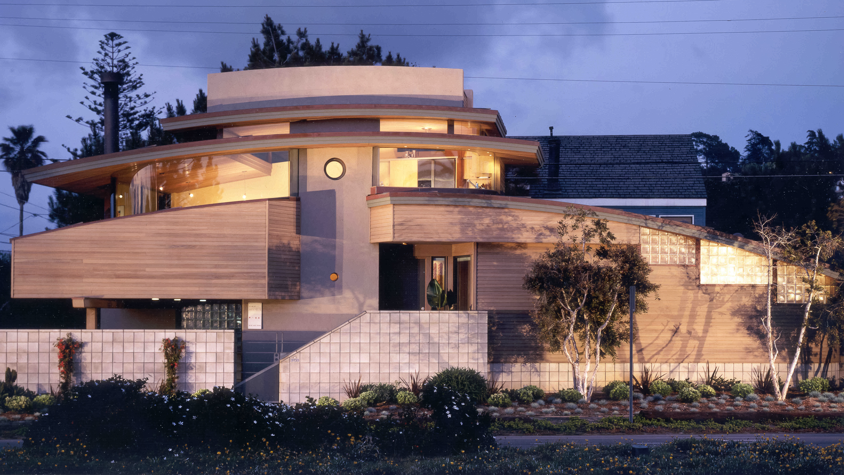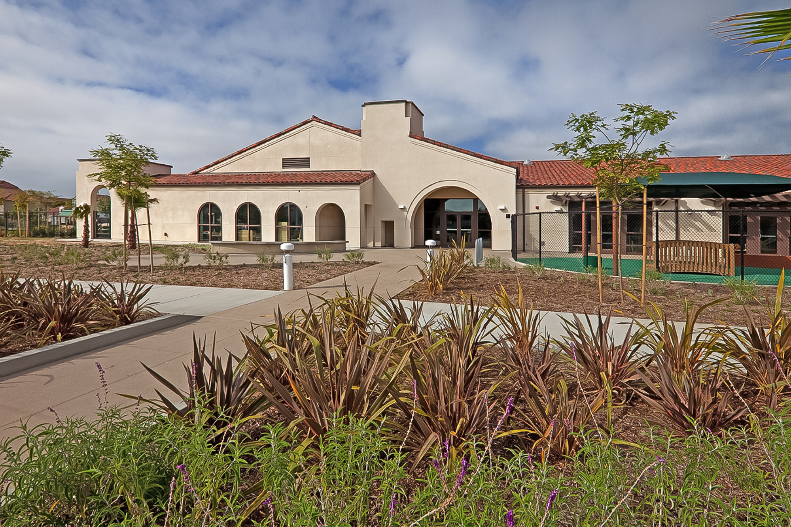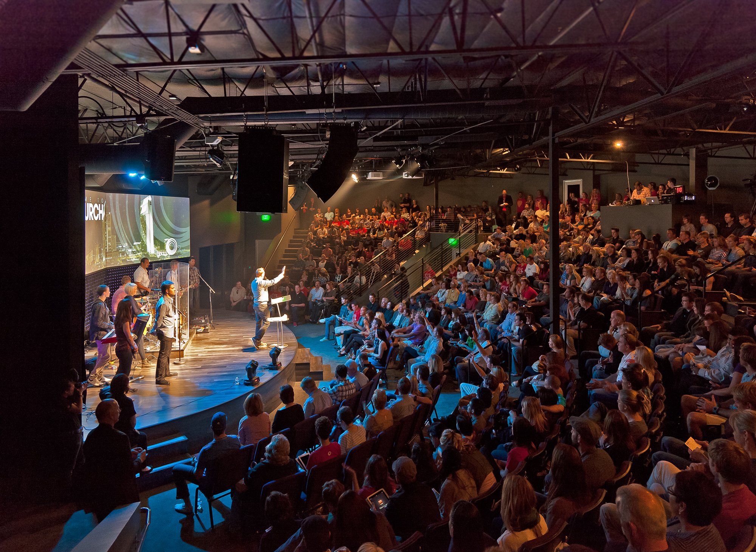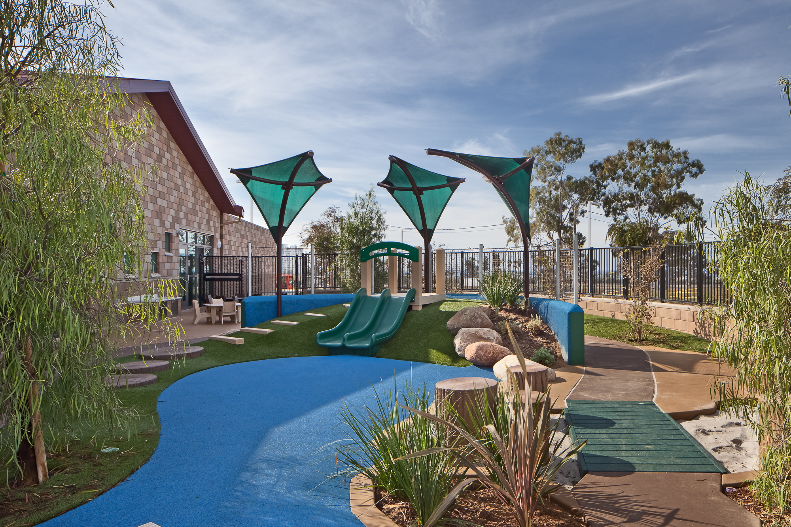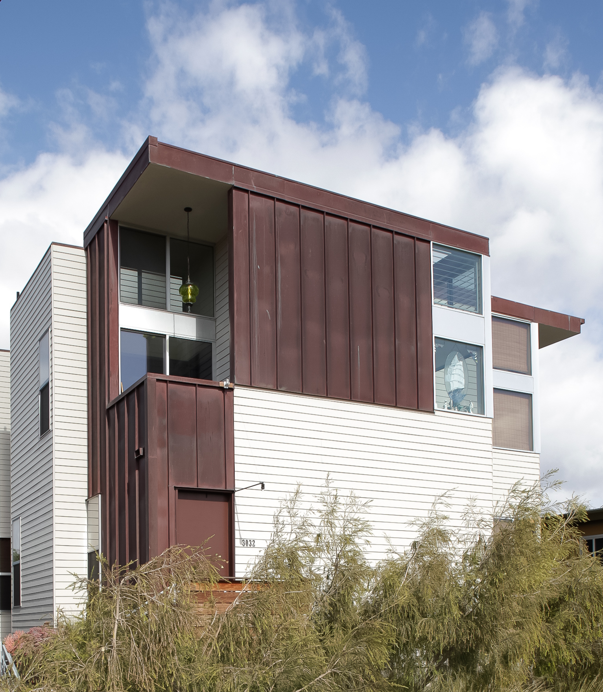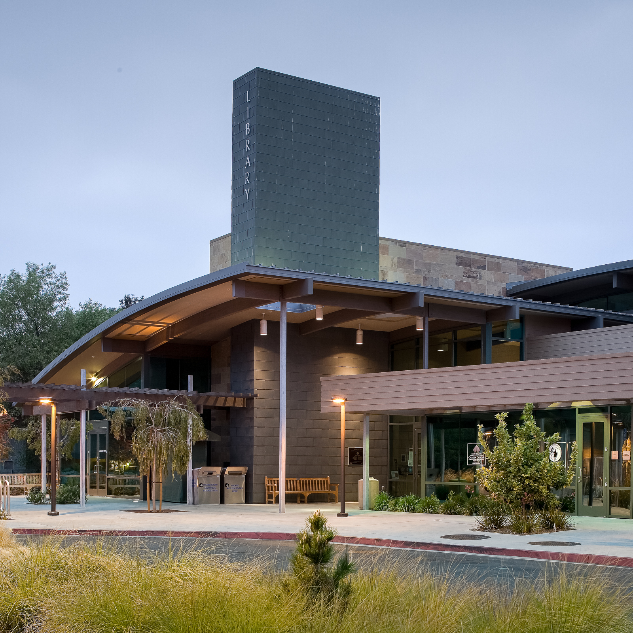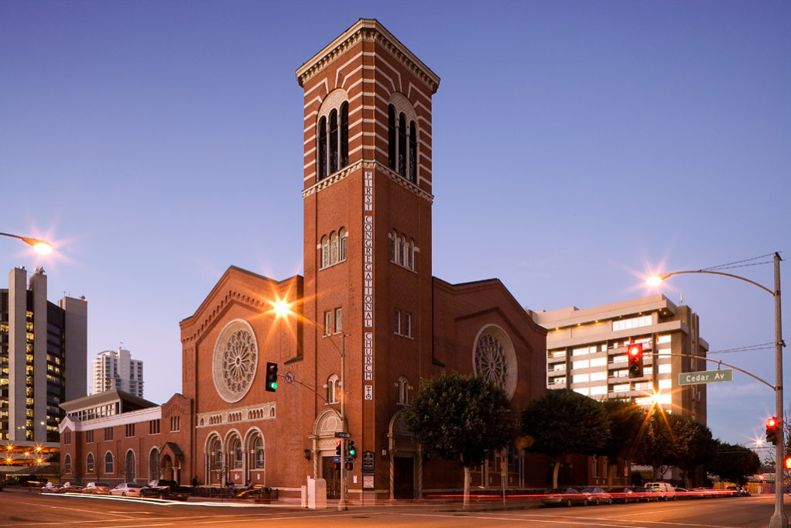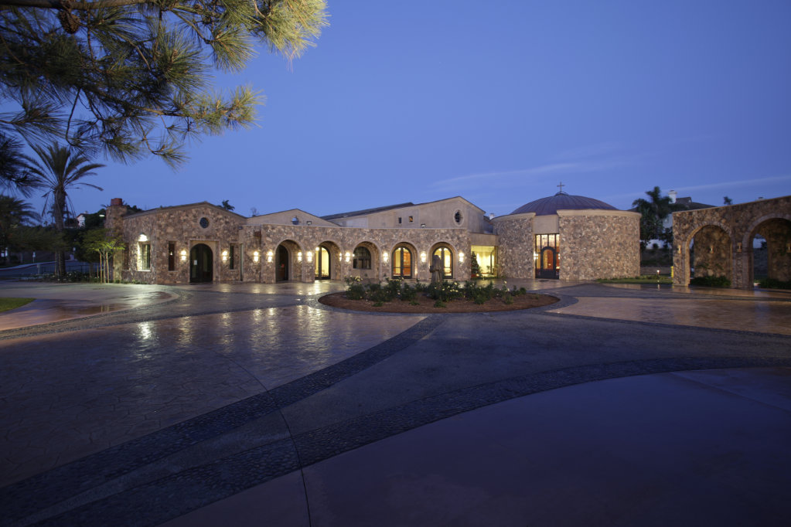Encinitas Fire Station No.2
Encinitas Fire Station No. 2
Encinitas first became famous as the “flower capital of the world” for its many saw-tooth roof greenhouses filled with Poinsettia flowers and plants “invented“ by the Ecke family. As the Community has developed into a City, the greenhouses are rapidly disappearing. This two bay fire station is a 6,330 square foot, LEED Silver Certified building designed to evoke and memorialize Encinitas’ past greenhouses. It contains many sustainable design elements such as storm water control with a planted bio-swale that traverses the length of the long narrow site, drought tolerant landscaping, and abundant natural solar day-lighting.
The building design incorporates a continuous wall fronting the Interstate 5 freeway on a long and narrow, steeply sloping site. Access to the site is from one of the narrow ends, and is on a cross slope. For the 320 foot long, 14 foot tall wall, concrete masonry was selected for its mass, specifically to help mitigate the adjacent freeway noise. With offsetting faces, the heavy fluted and split-face textured blocks in shades of gray were specified for design impact, to discourage potential graffiti, and remain maintenance free. The standing seam metal roofs are sloped facing south to allow optimal delighting orientation to the north and efficient future solar collecting panels to the south.
Triangular, north facing clearstory windows provide effective interior solar day-lighting of the main circulation hallway. The hallway also provides a second sound barrier between the constant freeway noise and the living spaces. The free standing hose tower provides identity signage while also serving basic functional uses. It is clad in perforated metal panels and includes an iconic lift platform to raise the fire hoses which allow the canvas hoses to naturally drain/air dry between uses. The building is intended to convey a simple design of modular elements with a sense of permanence and energy consciousness.



