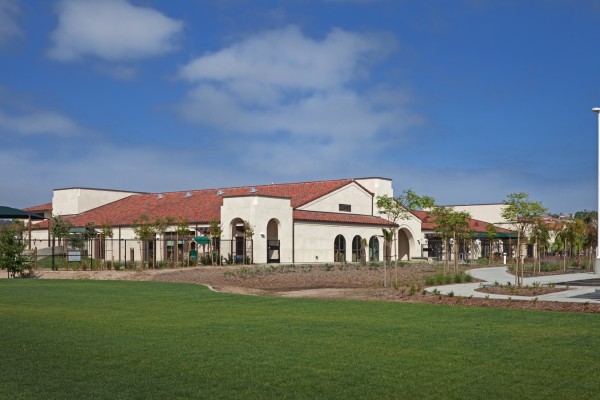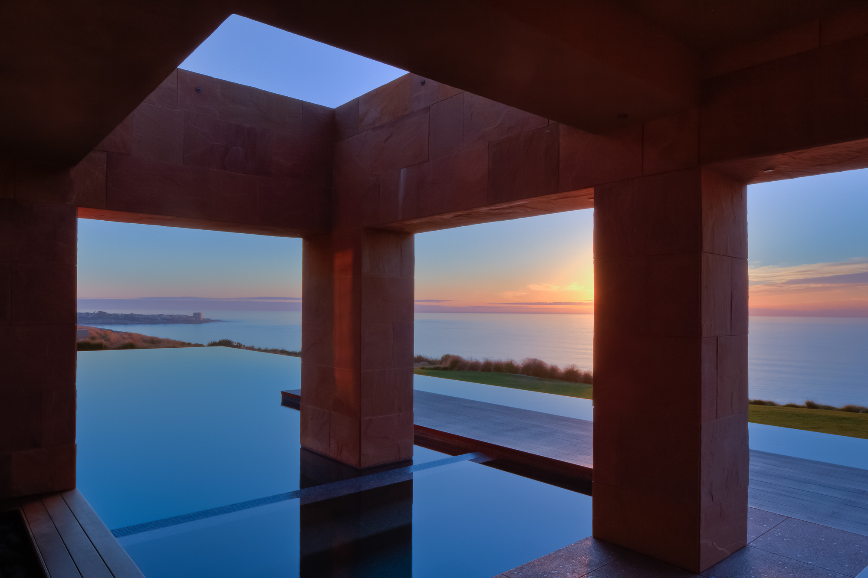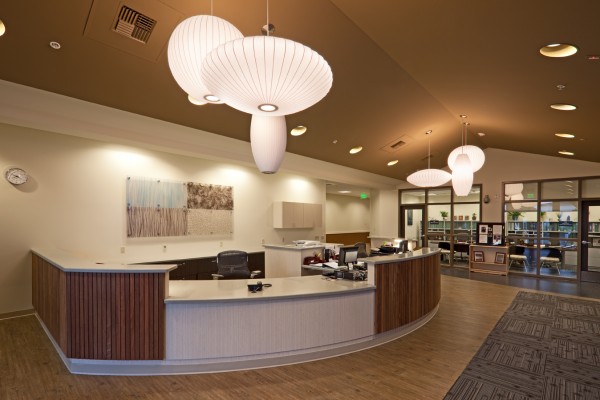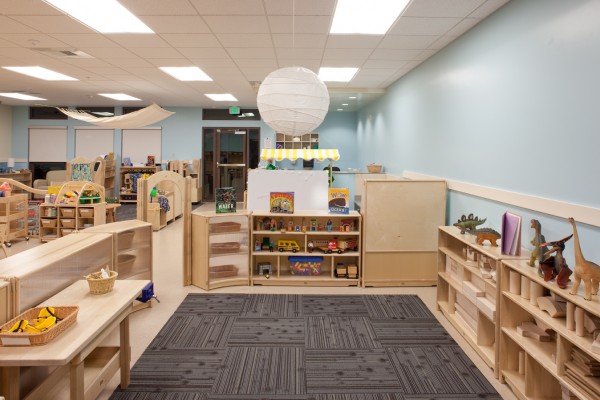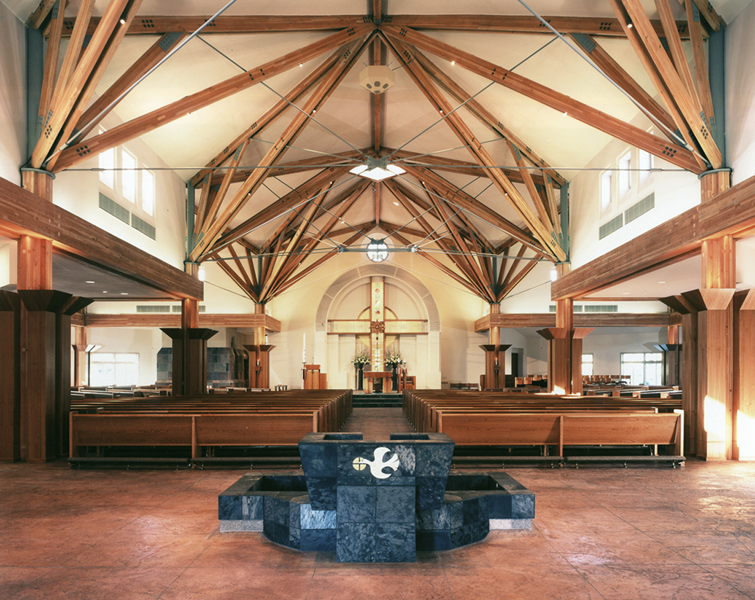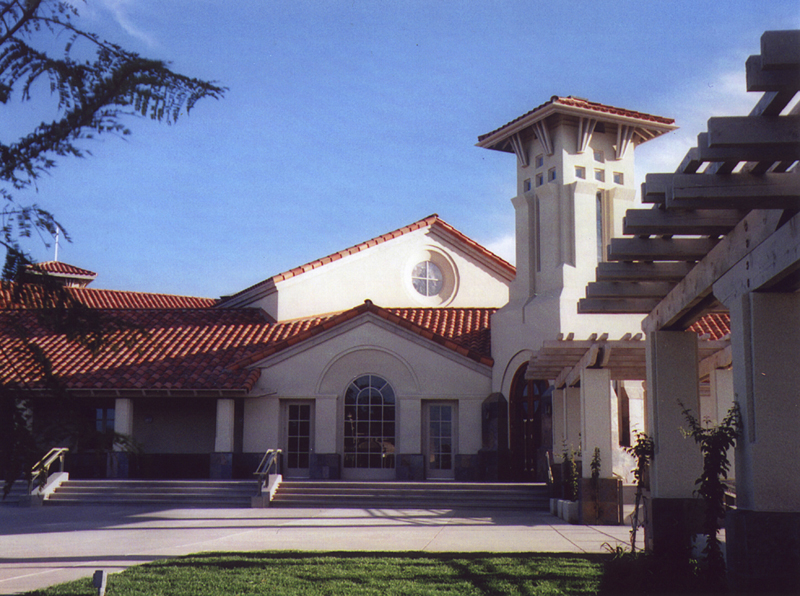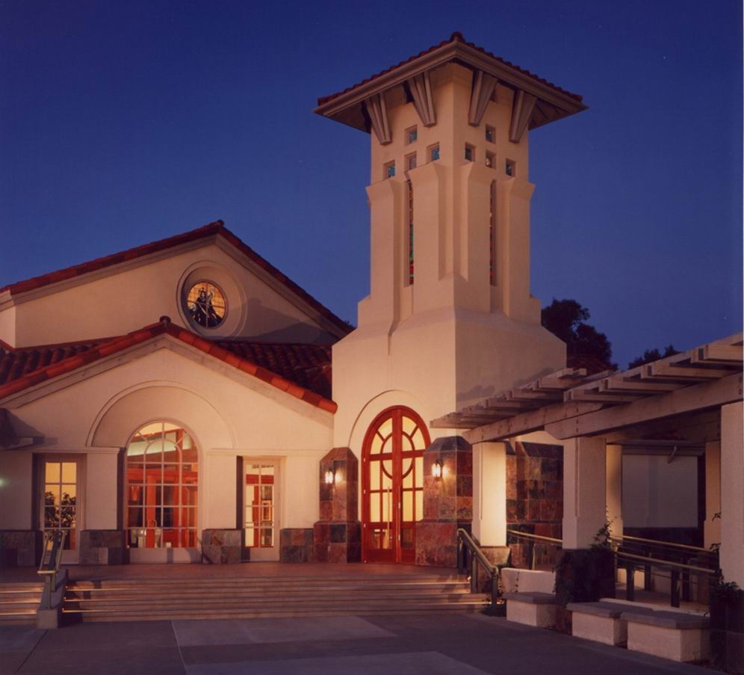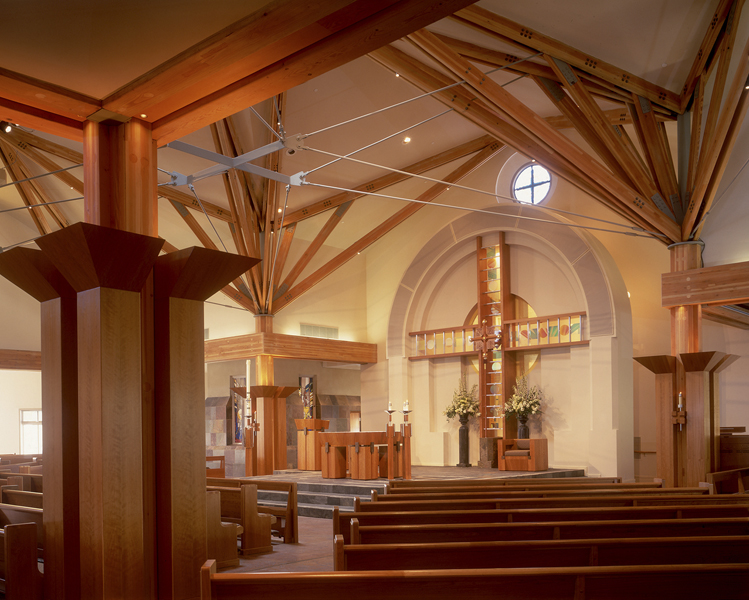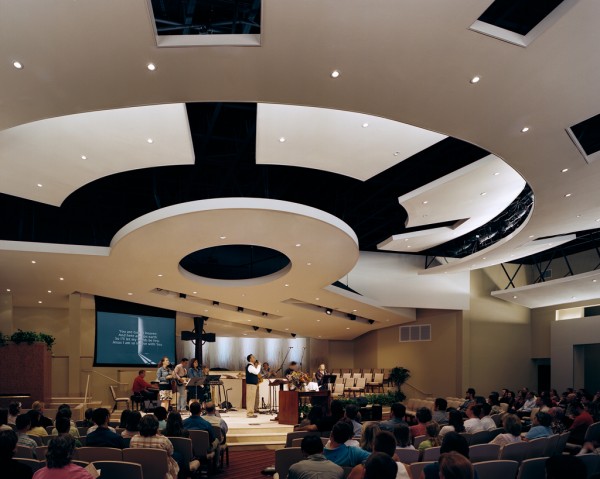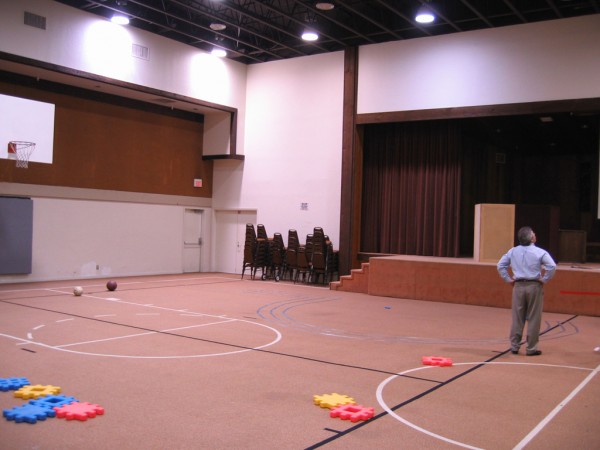Safety, Sustainability at Heart of New Navy Childcare Center
Patrick Wade Child Development Center in Point Loma
As part of the design/build team with general contractor T.B. Penick & Sons, Inc., domusstudio architecture provided planning and design services for the 25,866-square-foot center. Named for Patrick Wade, a husband, father and American war hero who died in Iraq in 2007, the new facility includes security measures that assure the safety of military families as well as LEED Gold sustainability.
Beneath its red clay tile roof, the single-story CDC has 17 classrooms, a reception area, kitchen, laundry room and administrative offices. The main wall of the lobby is dominated by two large-screen televisions tuned to activity from classrooms and playgrounds throughout the facility. Each classroom was designed to provide good visibility for security, while also maintaining privacy for children’s restrooms.
Other security aspects of the building’s design, per the military’s minimum antiterrorism standards, include: adequate separation of the building and the parking lot; parking lot restrictions pertaining to parking and circulation; low-level landscaping and playground equipment that discourages any type of concealment within 33 feet of the building; progressive collapse avoidance building techniques; specific utility installation and distribution; and others.
“At domusstudio we understand completely the military’s critical need for a child development center designed so that Navy personnel can do their jobs knowing their loved ones at home are kept safe,” said domusstudio architecture principal John Pyjar.
The new Patrick Wade CDC has several sustainable features that contribute to the building’s eligibility for Gold certification in Leadership in Energy and Environmental Design. These include: low water landscaping with smart controller, water-saving fixtures, natural day lighting, and energy efficient lights and appliances. In addition, more than 80 percent of construction debris was diverted to recycling.
The Patrick Wade CDC is the third Navy design/build project for domusstudio architecture with T.B. Penick, and their fourth CDC is now under construction at Camp Pendleton.
Founded in 1986 as Dominy + Associates, domusstudio architecture is a San Diego architectural design firm specializing in sacred facilities, fire stations, educational buildings, senior housing and custom residential projects. For more information about projects and services, call 619-692-9393.



